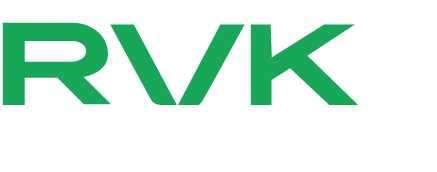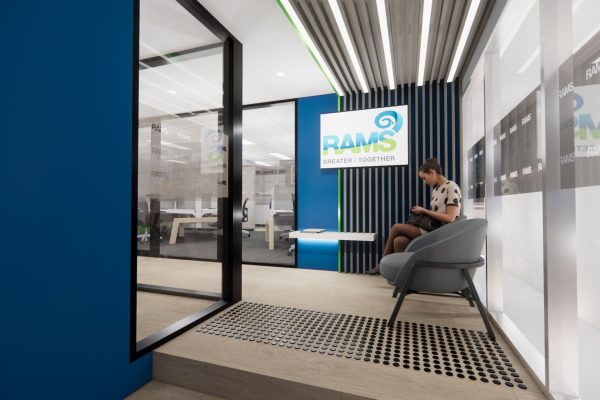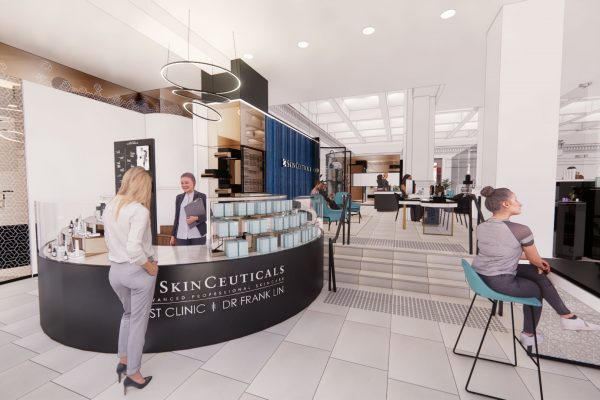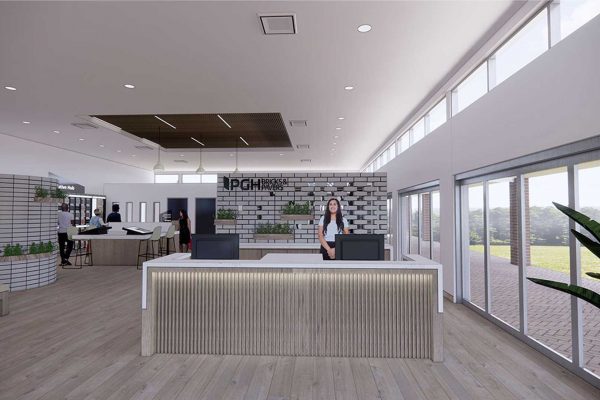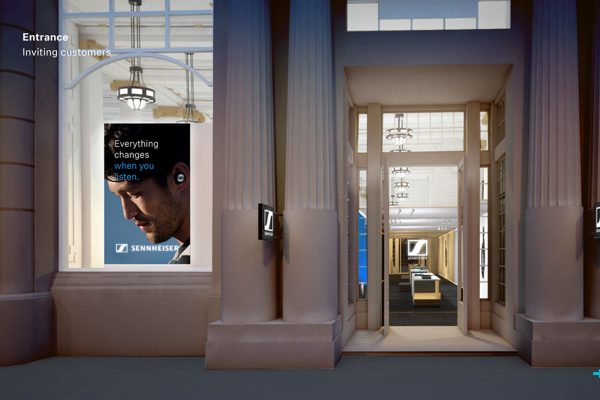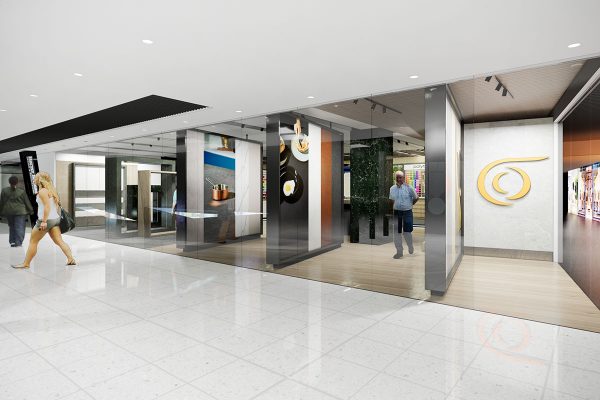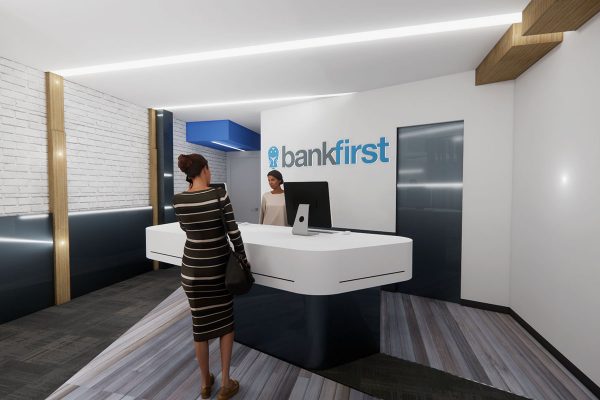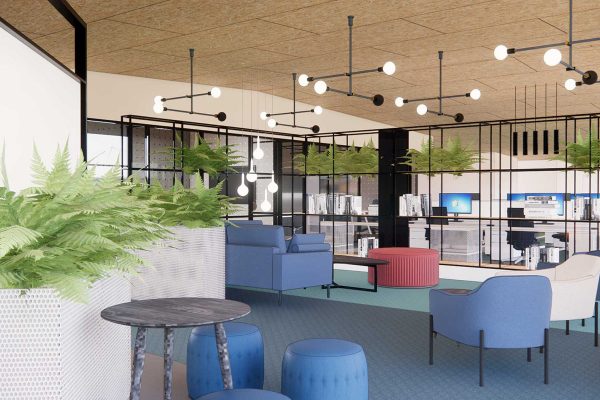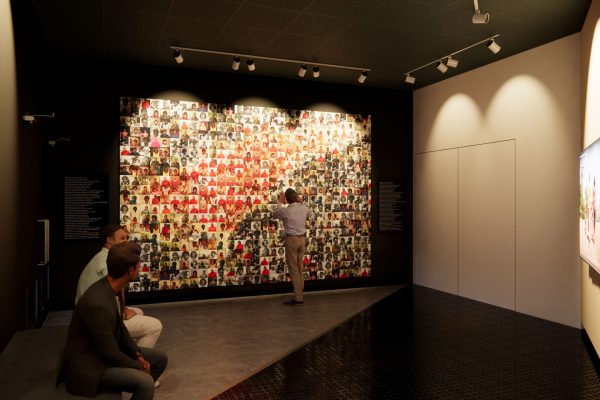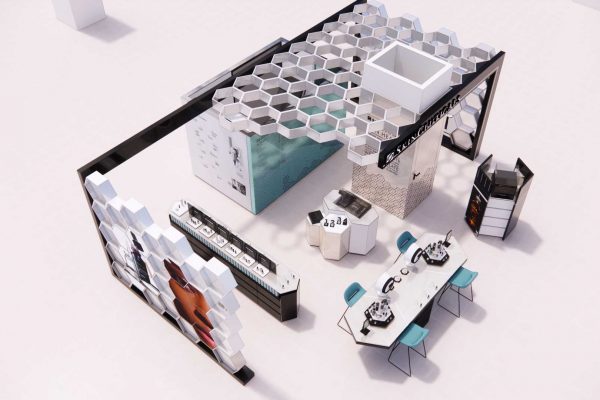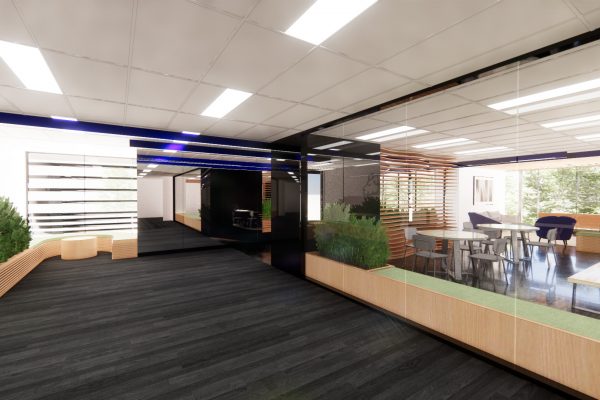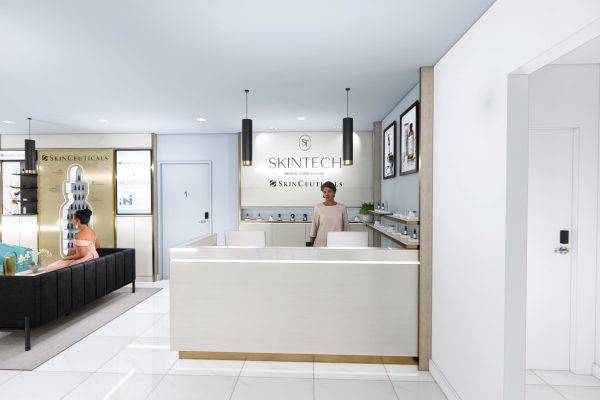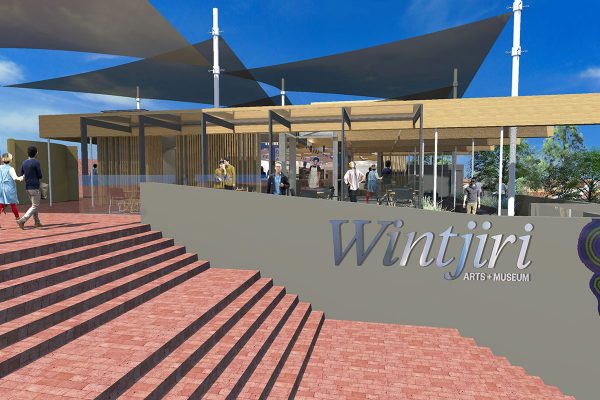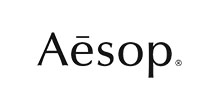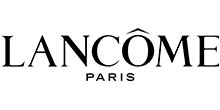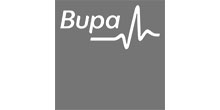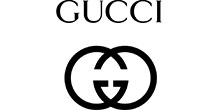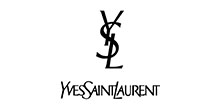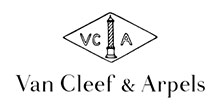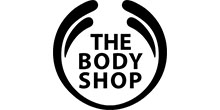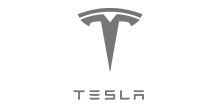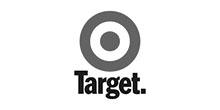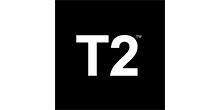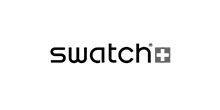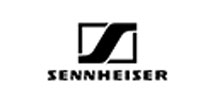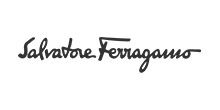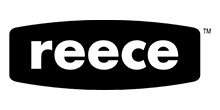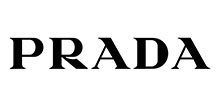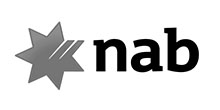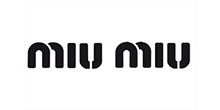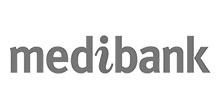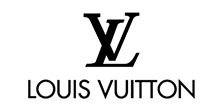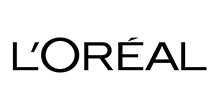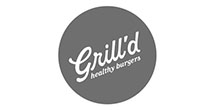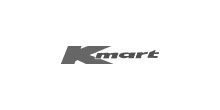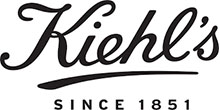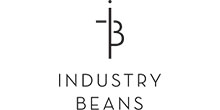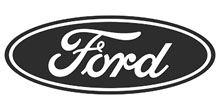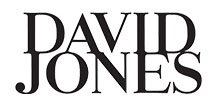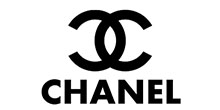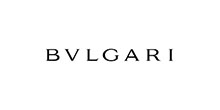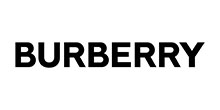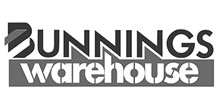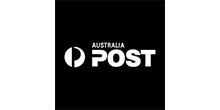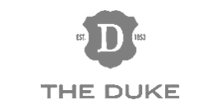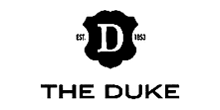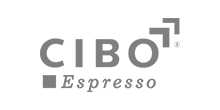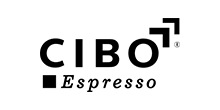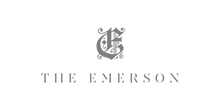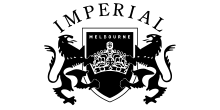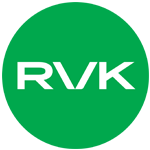









FITOUT COMPANY
DESIGN LAB
Retail Store Design
Ramvek’s creative arm is the driving force behind all of our high-quality commercial interior design work. Our aim is to create contemporary retail, commercial and community spaces.
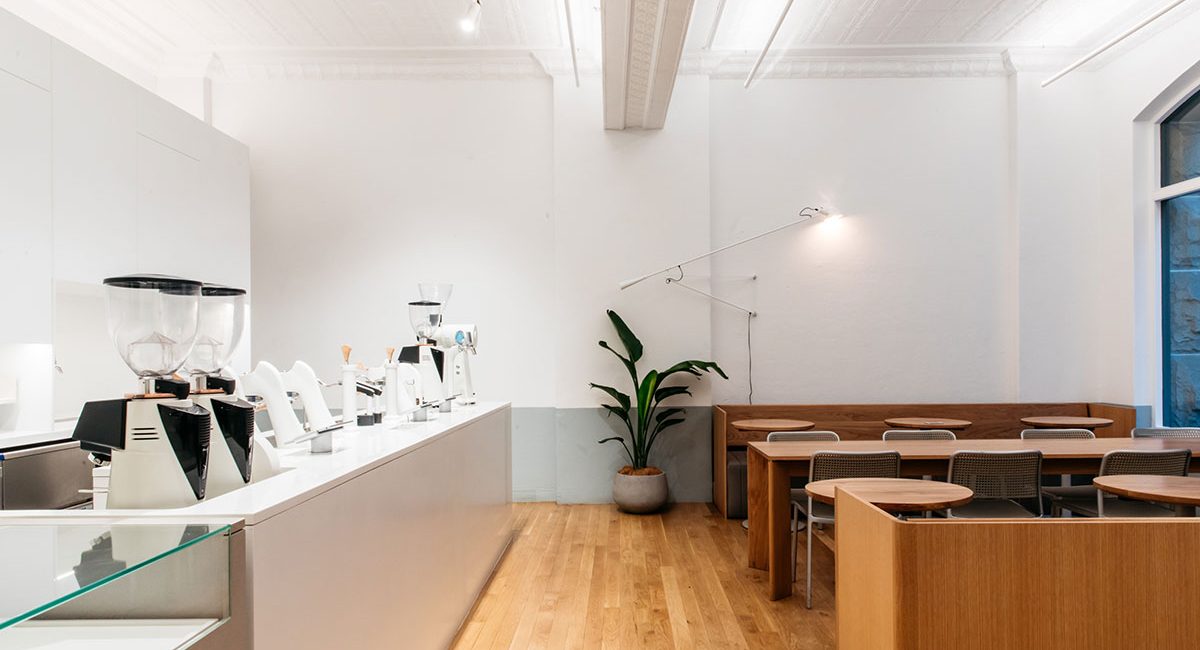
Our Store Design Focus
The Ramvek design lab understands the importance of good commercial interior design for the fit out of your retail space, hospitality venue or office space. Our design specialists can create inspiring interiors to meet the specific requirements of your company while emphasising the functionality of your space.
Our Store Design Goals
To partner with both national and international clients to create striking, dynamic and highly functional commercial spaces.
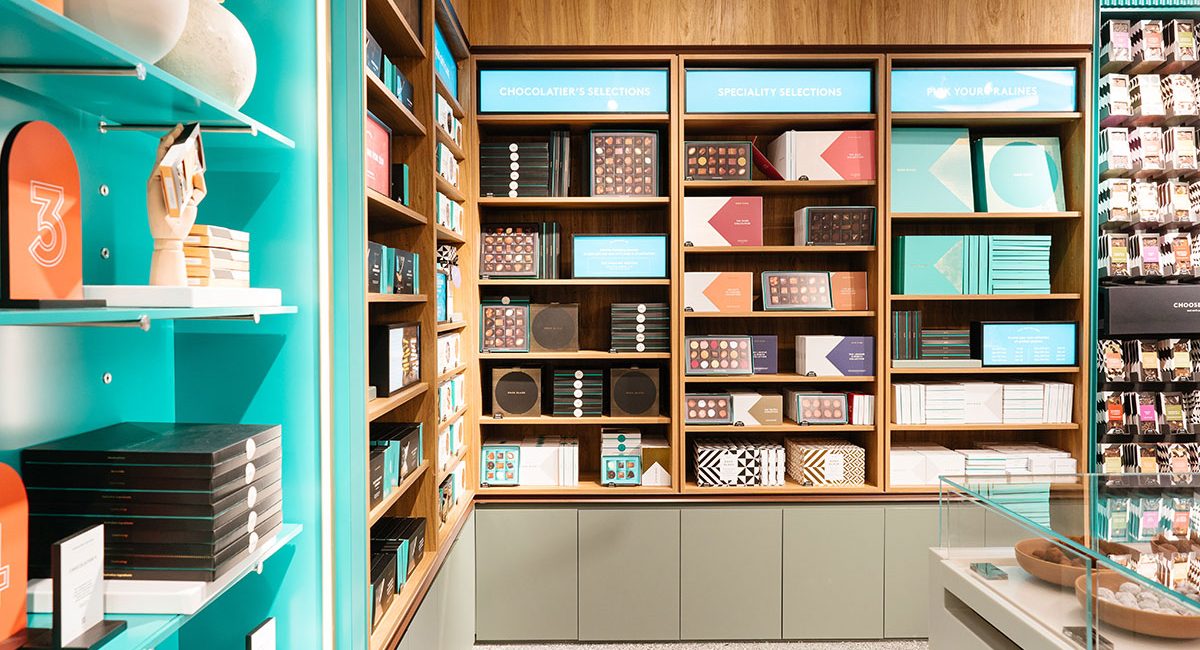
The Process of Our Retail Store Designs
The Ramvek design team has the capability to establish your brand's reputation and set it apart from the competition. With expertise in all retail, commercial or hospitality projects, our in-house design team will create elegant environments that capture your customer's attention. Our team is adept at understanding a client brief, creating layout options and developing them. We finally bring the project to life through detailed documentation & drawings that will be used for construction.
Project Appreciation
Every space and brand is unique. We begin every project by asking pertinent questions and understanding your specific requirements. At this stage, we begin to analyse such elements as your location, space size, functional requirements, brand identity, budget and timeline. These conversations underpin and ultimately form the foundation of our initial design ideas.
Concept Design
Discovering the right aesthetic for your new space is an intuitive and iterative process. When conceptualising, we test various options until we reach the ideal outcome. During this process, we pair sketching with cutting edge 3D modelling software to create layouts unique to the space we are designing. This process allows our clients to have a complete understanding of their project.
Town Planning
Zoning laws in Australia are unique to each state and occasionally, suburbs. To help make the construction process seamless, we have in-house specialists that can guide you through acquiring the right permissions for your construction. Ramvek helps plan your development strategically by sourcing information, creating reports and assessing your situation on a case by case basis.
Detailed Documentation
This is the phase where we will provide you with all detailed construction documents for pricing and ultimately, construction purposes. Our drawings are complemented by detailed architectural specifications and schedules which clearly outline all design intent and material finishes. Ramvek will also engage any expert subconsultants necessary at this stage to achieve the required outcomes of the brief.
Building Permit
We liaise on your behalf with our partner building surveyors (or yours) to ensure that your new project satisfies the requirements of the National Construction Code (NCC) and any referenced Australian Standards within the NCC. Building Permits are critical as they not only ensure that everything is built to the NCC but also ensure that no unauthorised building works take place.
Construction
This is where Ramvek finally brings your creation to life. Using our in-house project management expertise, Ramvek will deliver your company's vision in a timely manner following our comprehensive construction schedule. You will have a dedicated point of contact that will keep you updated through each and every phase of development. Should you wish to engage your own contractor, we will be happy to collaborate with them to complete the project.
View Our Latest Store Designs
RAMS Northcote
Nov 2022
Skinceuticals Collins St Flagship
Jun 2022
PGH Selection Centre
Jun 2022
Senheisser
Jun 2022
Caesarstone
Jun 2022
Bank First
Jun 2022
AGLO Systems
Jun 2022
ALPA MAGNT Photographic Exhibition
Jun 2022
Skinceuticals Concept Store
Jun 2022
Simba Global General Office Upgrades
Jun 2022
SkinTech
Jun 2022
Wintjiri Gallery
Mar 2022

Our Retail Design Services
Our range of services cover Concept Design, Development / Town Planning Approval, Design Development & Construction Documentation, managing and internal pricing / quoting process and Contact Administration services (if requested). Further to this. we also provide necessary Consultant Coordination required to created a complete set of drawings required for attainment of your building permit.
Schematic Design Services +
This is the phase where our commercial interior designers create an initial design concept in plan and forms that aim to meet client briefs & exceed all expectations. This will often be accompanied by an interactive 3d model of the proposal, created for a complete understanding of our vision
Development Approval +
If required, we will progress your project through the development approval / town planning process at the relevant time. This includes all required consultation with the relevant authority (council).
Consultant Coordination Services +
We have ongoing relationships with consultants in all related disciplines covering Town Planning, Land Surveying, Structural and Services Engineering and Building Surveying to ensure all requirements are met to secure building permits in a timely manner. As part of our services, we will liaise and coordinate all representatives from each discipline.
Construction Documentation Services +
This is the phase where we will provide you with all detailed construction documents for pricing and ultimately, construction purposes. Our drawings are complimented by detailed architectural specifications and schedules which outline clearly all design intent and material finishes.
3D Photorealistic Imagery +
We provide 3d photorealistic imagery with the majority of our projects and where required, we can provide 3d images as a standalone service as required for a pre-designed project where some visualisation is required.
Retail Store Design Lab FAQs
What Is the Design Lab Division at Ramvek?
Ramvek’s Design Lab Division is where creativity meets functionality. As the creative powerhouse of Ramvek, this division is committed to designing superior commercial interior spaces for clients both nationally and internationally.
Our proficient team of designers and architects breathe life into empty spaces, transforming them into vibrant, functional, and aesthetically appealing environments. We understand that every client is unique, and so we tailor each design to reflect their brand identity. By meeting your unique requirements, we are ensuring a blend of aesthetics and purpose for your design.
What Design Services Does Ramvek Provide?
At Ramvek, we specialise in conceptual design.
Whether you’re working on a store design or cafe, you’re going to need an expert to make the process go smoothly. Conceptualising the ideal aesthetic for any space is a process that requires creativity, intuition, and experience.
Our approach to design is a careful balance of these elements for your vision. Our team leverages both traditional sketching techniques and advanced 3D modelling software to explore various possibilities. This iterative process enables the team to refine ideas and deliver designs uniquely suited to your space.
What Industries Does Ramvek’s Design Services Cater to?
Ramvek offers versatile design services that span a diverse range of industries, from commercial to residential spaces.
Whether it’s sophisticated high fashion or coffee shops’ cosy and functional environment, Ramvek’s fitout experts are equipped to meet any challenge.
Beyond these, Ramvek’s professionals are ever-ready to tailor their design solutions to any industry, delivering custom designs that effectively meet the unique needs of every business.
Can Ramvek’s Design Lab Create Custom Designs Tailored to My Specific Requirements?
Absolutely! Ramvek’s Design Lab Division is well-equipped to create custom designs tailored to your requirements. Our team is proficient in understanding unique client needs and translating these into aesthetic designs.
The process typically involves understanding your brand’s identity, your vision for the space, and the functional requirements that the design needs to meet. The team would then use this understanding to develop a concept design until it meets your expectations and requirements.
Whether you’re a commercial retailer looking for a building design or a shop owner with joinery requirements, Ramvek is ready to help you! Create a space with us that effectively resonates with your brand and serves your business objectives.
Does Ramvek provide design services to international clients?
When working with international clients, Ramvek takes into account several crucial factors:
Design Research
They pay close attention to cultural nuances and regional design preferences. This ensures that the designs not only fit the brand’s vision but also resonate with the target audience in that specific geographical area.
Compliance with Local Regulations
Each country or region may have its own set of regulations and standards when it comes to commercial spaces. Ramvek’s team ensures that their designs comply with these local rules, which may encompass factors like accessibility, safety standards, environmental regulations, and more.
Coordination
International projects often require coordination with local teams, suppliers, and contractors. Ramvek has the ability to effectively coordinate and communicate across borders, ensuring a smooth execution of the design plan.
How Can I Get Started With Ramvek Design Lab on My Design Project?
Starting your design project with Ramvek’s Design Lab Division begins by reaching out to one of our team members through email or phone.
After discussing your project details with us, including your vision and requirements, our team will develop a tailored proposal outlining the approach, timeline, and cost.
After agreeing on the terms, our team will create concept designs, refining them based on your feedback. Once the design is finalised, Ramvek can begin the execution phase.
Our Services
Our range of dynamic services gives us the flexibility to provide tailored solutions for our clients.
